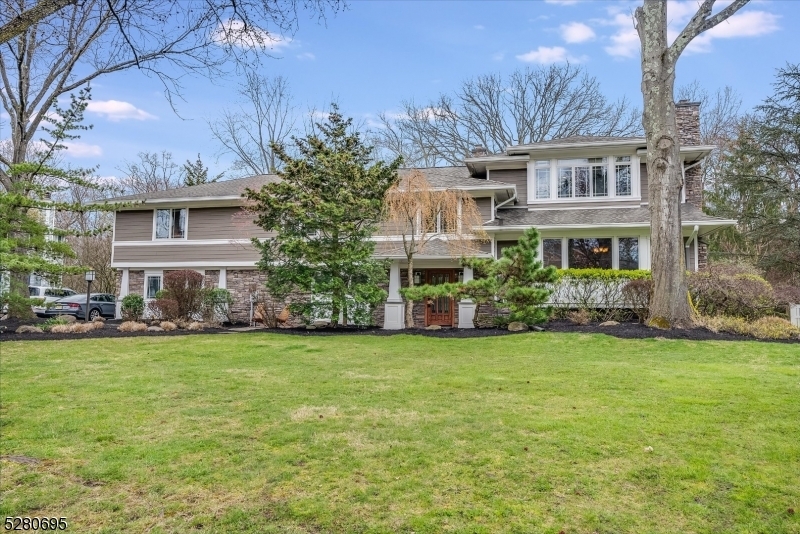
387 Dunham Pl Glen Rock Boro, NJ 07452
3895458
0.51 acres
Single-Family Home
1962
Bergen County
Listed By
Laura Gill, Keller Williams Village Square
GARDEN STATE MLS - IDX
Last checked Nov 5 2025 at 4:20 PM GMT+0000
- Full Bathrooms: 3
- Half Bathroom: 1
Notice: The dissemination of listings displayed herein does not constitute the consent required by N.J.A.C. 11:5.6.1(n) for the advertisement of listings exclusively for sale by another broker. Any such consent must be obtained inwriting from the listing broker.
This information is being provided for Consumers’ personal, non-commercial use and may not be used for anypurpose other than to identify prospective properties Consumers may be interested in purchasing.




